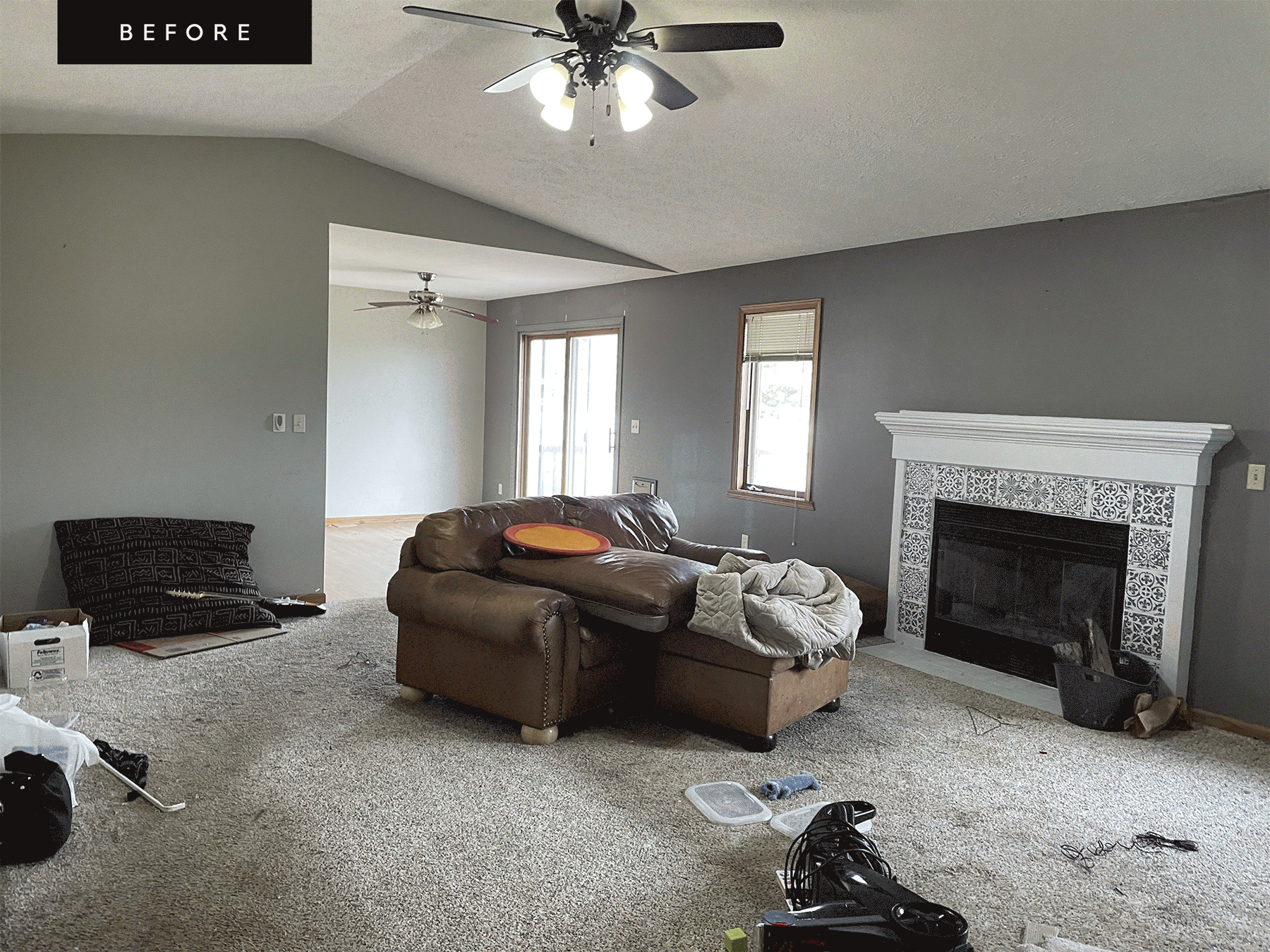A Complete Home Makeover
How my family flipped this house on a budget. Our first home flip!
This post is not sponsored. The following content contains some affiliate links.
Let me start by saying I’ve wanted to flip a house for years and talked about it often with my cousin (Amy), a real estate agent who has fixed up several of her own houses. Last December I saw this house for sale at auction but it was to be purchased site unseen. On the outside when I looked at it, I had a vision of what it could be… But the inside was completely unknown. I showed my mom the house and she was interested enough to bid on it... and guess what, She won! She also got my Dad on board to help us fix up the house, which truly made the project possible (My dad has an incredible amount of expertise on how to fix almost anything home related). The first time we walked through the house, we were expecting the worst, but to our surprise… It wasn’t bad! The layout was good, with an open floor plan, vaulted ceilings, and a finished basement. My immediate reaction was that it had potential. Over the next 4 months, we fixed the house room by room. My mom acted as the project manager, Amy, and my Dad took the lead on renovation, and I became the designer. See below to get more details about each space.
Overall, the house felt dark. The grey color on the walls was somewhat up-to-date but made the space feel closed in. The wood trim was also creating many lines and shapes in the room and I didn’t want it to be a focal point. Our solution was to paint the walls, ceilings, and trim all the same color. I knew it would make the space feel more open and take the focus away from the lines and angles in the room. The color we chose for the entire house was Rare & Radiant from the HGTV Home by Sherwin-Williams collection at Lowes (HGSW 4061).
I wanted to make the fireplace a focal point and create contrast in the room, so we painted the mantel black. The color we chose for the fireplace mantel was Peppercorn by Sherwin-Williams Collection (SW 7674). For the tile, we wanted to give it a clean marble look. I found this really affordable polished porcelain tile at Home Depot. To make it look more like a solid marble slab, we tried to match the pattern in the marble as much as possible. In front of the fireplace, we used this textured slate tile in Montauk Black.
Once we created a neutral backdrop for the living room, we needed a focal point. Personally, I love to make lighting the focal point. In this case, I found this beautiful light fixture on Wayfair.
For the dining room, we went with the same design concept, a neutral backdrop with statement light fixtures. I found our dining room light fixture at Home Depot and our woven peninsula pendants at Ikea.
See more lighting styles from our flip below.
When it came to the bathrooms, our goal was to achieve a clean and bright look. To achieve this, we opted for a white background and incorporated warm brass, wood, and black accents. The glazed shower tiles catch the light beautifully, while the patterned tiles we found on clearance for the flooring added a touch of pattern and brought the bathrooms to life.
See our material board below to view specific styles from our flip.
For our master bedroom, we decided staging was important because it would help potential buyers see how they could live in the house.
See some of my favorite pieces that we used for staging below.
View the full gallery.































